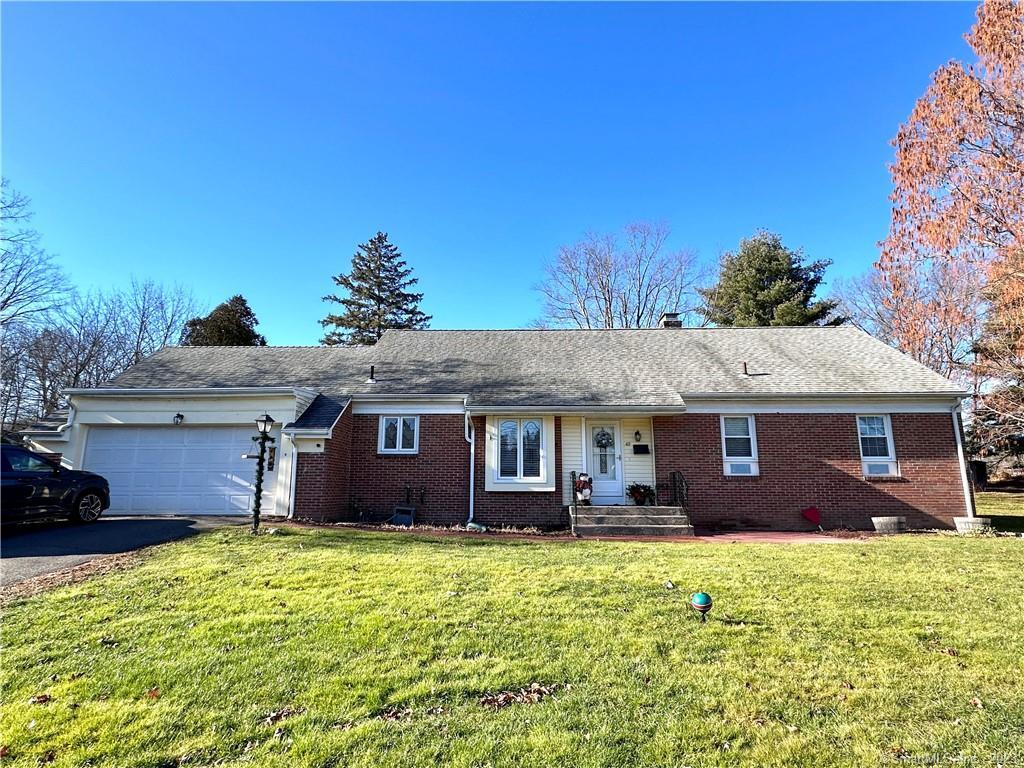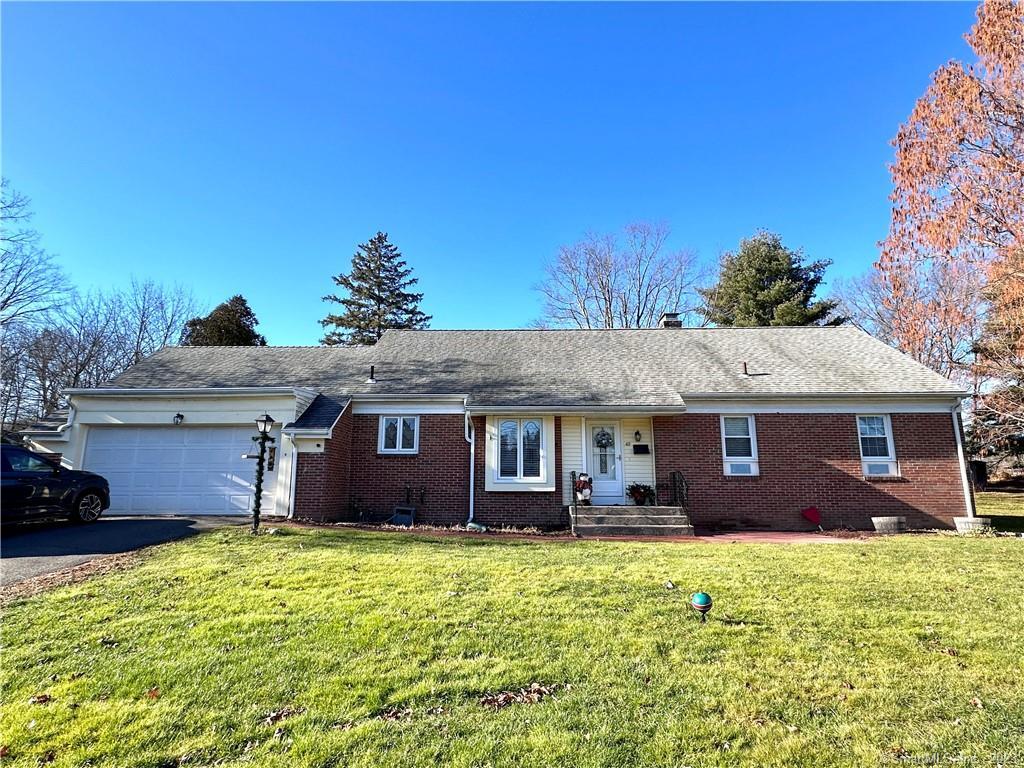
Custom built brick front Ranch with attached two car garage. Nothing to do but move in! Remodeled Eat-in L-Shaped Kitchen with Refinished Cabinets, brand new appliances incl Vented Hood/Micro, Quartz counters, Tiled floor. The Dining Room is open to the Sunken Living Loom and has Brick Hearth Fireplace with Built Ins, Large Window to the backyard, and Refinished Hardwood Floors. Den or possible 3rd bedroom on the main level has Laminate Floors, and sliders the covered stamped concrete patio and back yard. Fully remodeled main bathroom with corner tub and tiled walls. Two generous bedroom with hardwood floors, one with an attached full bathroom. Walkup attic is unfinished but has expansion potential for a second floor of living space. Full basement with hatchway, steel I beam construction, brand new Hot Air Furnace and Central Air., newer Harvey windows, 200amp electrical service with generator switch, 330 Oil tank. Serene backyard with covered Stamp-Crete patio, an additional 15×15 paver block patio, arborvitae and fence for privacy. Brick walkway in front with a new Brick Patio.
| Price: | $374000 USD |
| Address: | 48 West Street |
| City: | Windsor Locks |
| County: | Hartford |
| State: | Connecticut |
| Zip Code: | 06096 |
| MLS: | 170615675 |
| Year Built: | 1967 |
| Square Feet: | 1,567 |
| Acres: | 0.58 |
| Lot Square Feet: | 0.58 acres |
| Bedrooms: | 2 |
| Bathrooms: | 2 |

