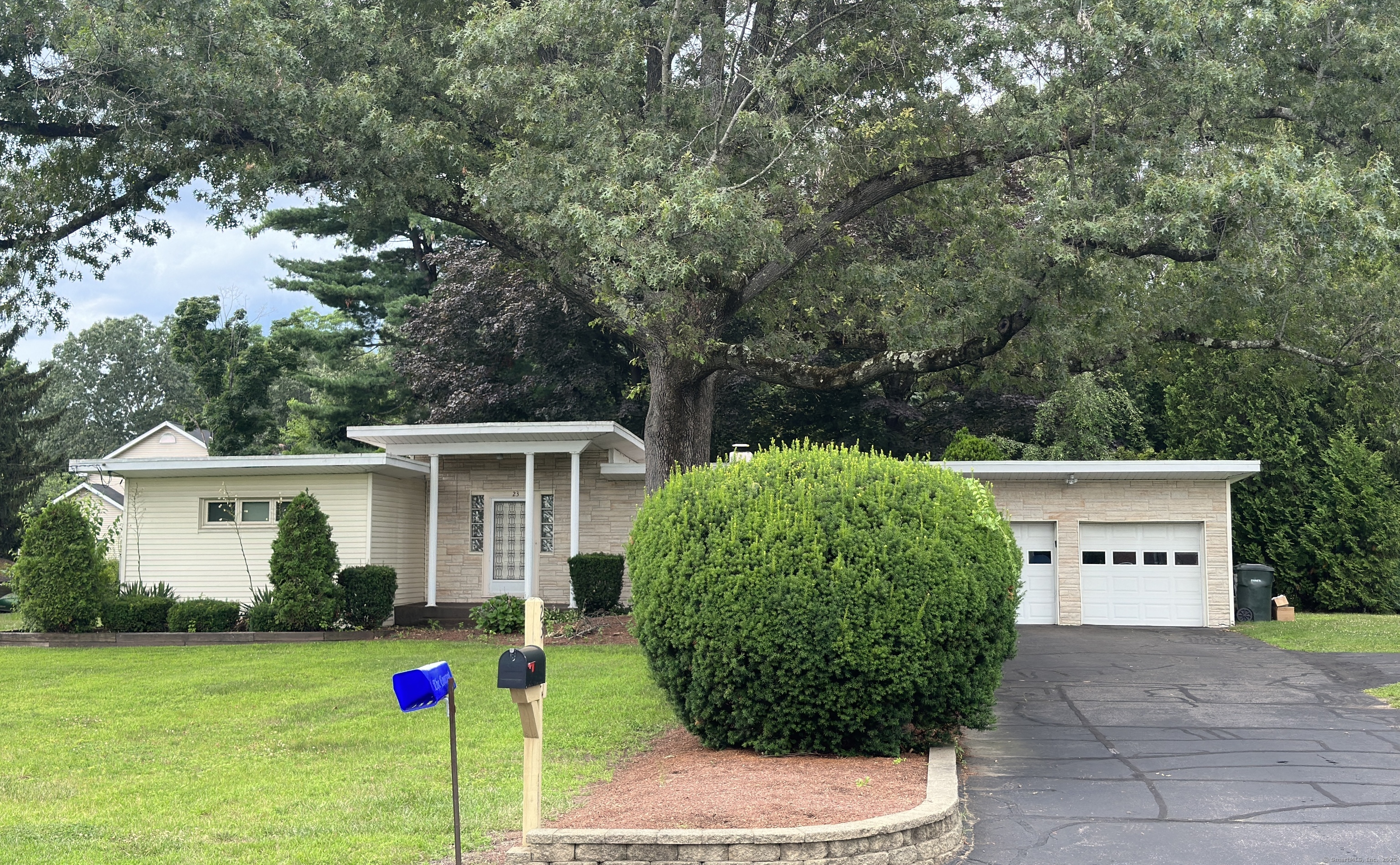Custom-built mid-century ranch offers 1,646 sq ft on the main level with a classic design, including a covered front entry with pillars and a flat roof, and a two car attached garage. Inside, you’ll find a large eat-in kitchen with refaced cabinets, vinyl flooring, and Formica countertops. Formal Dining room has a French door leading to a deck and concrete patio. The living room features Palladian-style windows that bring in natural light. There are three bedrooms, including a primary with an attached half bath. The full bathroom has been recently remodeled and includes a walk-in shower. The lower level adds 374 sq ft of finished space, with plenty of storage and a hatchway to the backyard. Lower level has a built-in shelter/bug out room! Complete with bunks, a concrete ceiling, and a built in safe. The home is constructed completely with concrete-filled masonry block (2,000 Total!). Andersen thermal windows have been updated throughout, and the rubber roof is relatively new. The backyard has a park-like feel with three sheds all with power and concrete floors, a wooden deck, a concrete patio, gardens, and mature trees. This home has been well cared for by the original owner, is beyond solid, is in great condition, and is being sold “as-is”.

Data services provided by IDX Broker
| Price: | $360000 USD |
| Address: | 23 S Elm Street |
| City: | Windsor Locks |
| County: | Hartford |
| State: | Connecticut |
| Zip Code: | 06096 |
| MLS: | 24110110 |
| Year Built: | 1954 |
| Square Feet: | 1,646 |
| Acres: | 0.75 |
| Lot Square Feet: | 0.75 acres |
| Bedrooms: | 3 |
| Bathrooms: | 2 |
| Half Bathrooms: | 1 |


